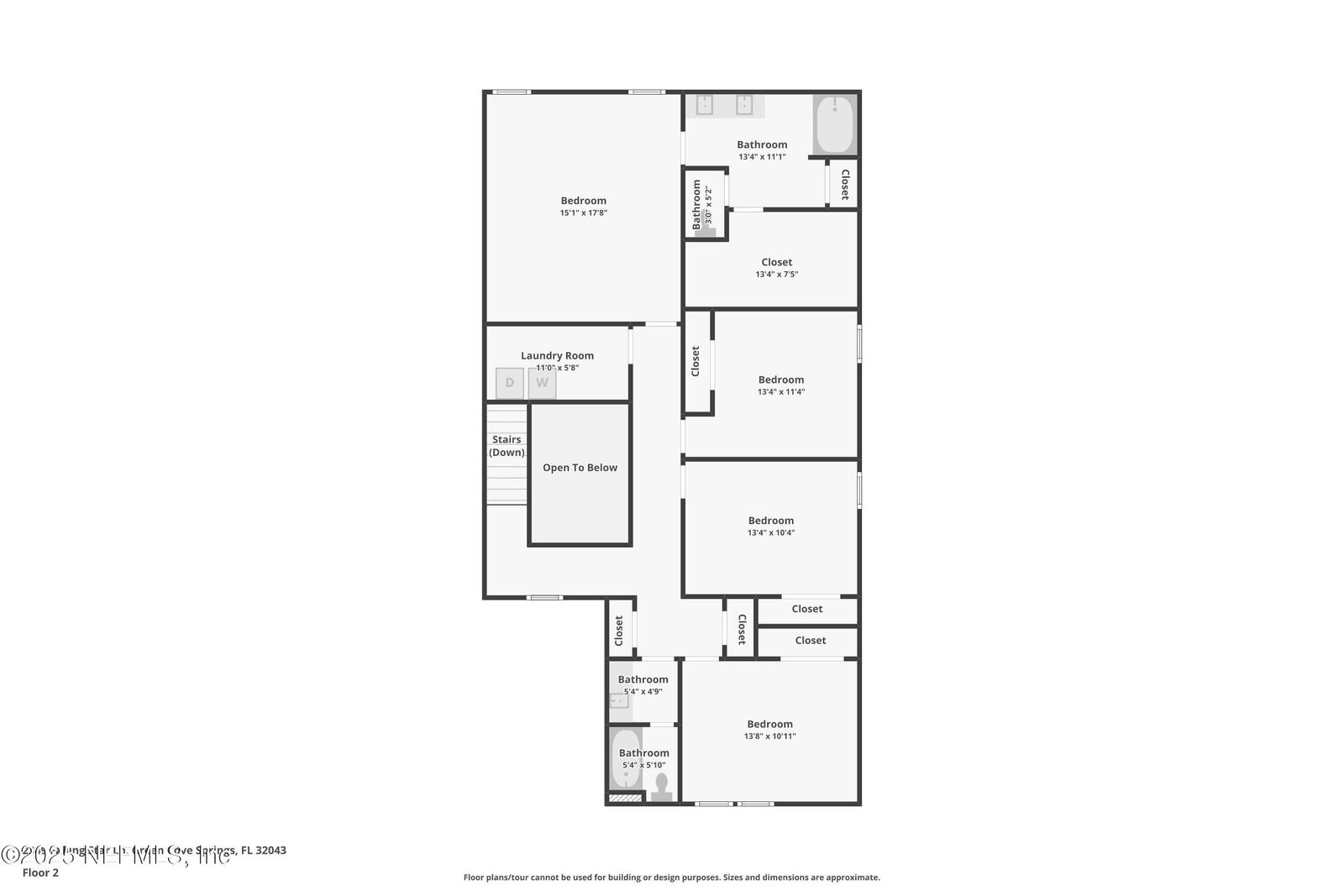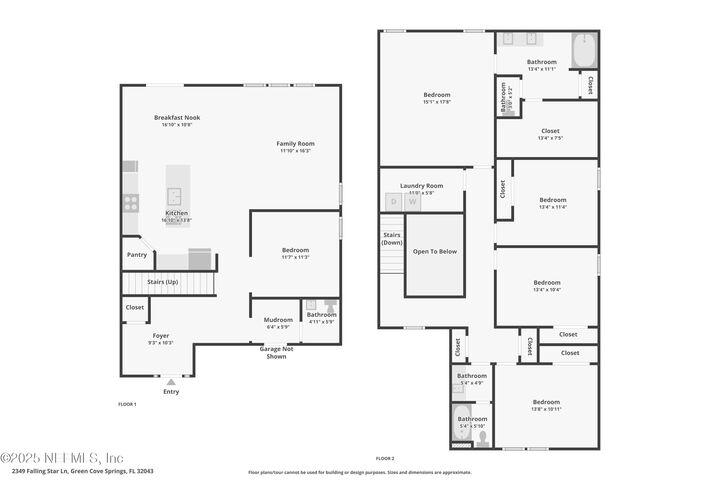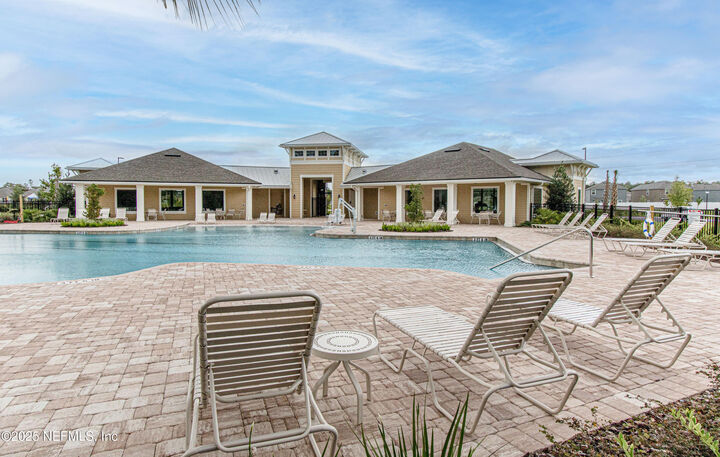


Listing Courtesy of: NORTHEAST FLORIDA / Coldwell Banker Vanguard Realty / Aimee Davidow
2349 Falling Star Lane Green Cove Springs, FL 32043
Active (96 Days)
$364,000 (USD)
MLS #:
2105655
2105655
Lot Size
8,276 SQFT
8,276 SQFT
Type
Single-Family Home
Single-Family Home
Year Built
2023
2023
County
Clay County
Clay County
Listed By
Aimee Davidow, Coldwell Banker Vanguard Realty
Source
NORTHEAST FLORIDA
Last checked Dec 1 2025 at 3:43 AM GMT+0000
NORTHEAST FLORIDA
Last checked Dec 1 2025 at 3:43 AM GMT+0000
Bathroom Details
- Full Bathrooms: 2
- Half Bathroom: 1
Interior Features
- Appliance: Electric Water Heater
- Appliance: Microwave
- Appliance: Dishwasher
- Pantry
- Entrance Foyer
- Walk-In Closet(s)
- Appliance: Disposal
- Appliance: Electric Cooktop
- Laundry: Electric Dryer Hookup
- Laundry: Washer Hookup
- Split Bedrooms
- Primary Bathroom - Shower No Tub
- Breakfast Nook
- Appliance: Electric Oven
Subdivision
- Cross Creek
Lot Information
- Sprinklers In Front
- Sprinklers In Rear
Heating and Cooling
- Central
- Central Air
Homeowners Association Information
- Dues: $100/Annually
Flooring
- Laminate
- Carpet
Exterior Features
- Frame
- Fiber Cement
- Roof: Shingle
Utility Information
- Utilities: Electricity Available
School Information
- Elementary School: Rideout
- Middle School: Lake Asbury
- High School: Clay
Parking
- Garage Door Opener
- Garage
Stories
- 2
Living Area
- 2,535 sqft
Location
Disclaimer: Copyright 2025 Northeast FL MLS. All rights reserved. This information is deemed reliable, but not guaranteed. The information being provided is for consumers’ personal, non-commercial use and may not be used for any purpose other than to identify prospective properties consumers may be interested in purchasing. Data last updated 11/30/25 19:43


Description